I've walked by his building a million times and never really thought twice about it - from the front it looks like someone took two rowhomes and made one really large home and put in a garage. Besides that, it fits in with the other houses on the block. Was I surprised to see what was inside!
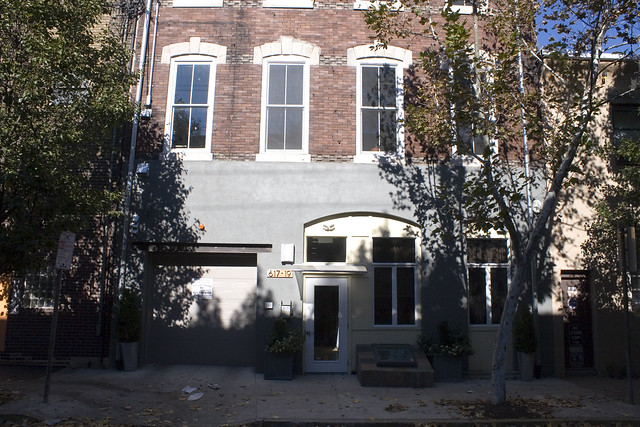
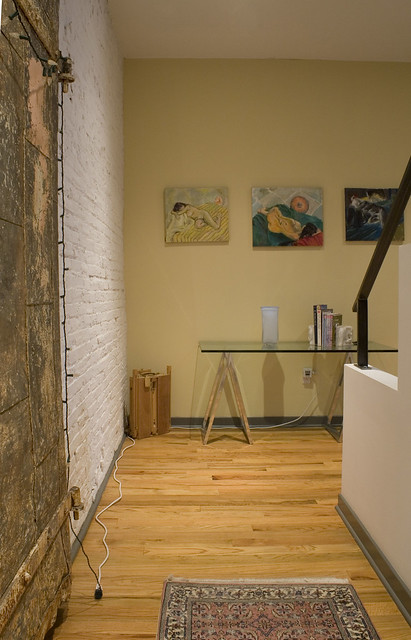
The kitchen is small, but it has all the necessities: large refrigerator, microwave, stove and a dishwasher. And it somehow has more storage than I do in my house! It was very efficiently planned out! And you can't go wrong with dark wood cabinets and white subway tile - a classic combination. And the counters are granite, which usually isn't my favorite material, but this granite was really nice.
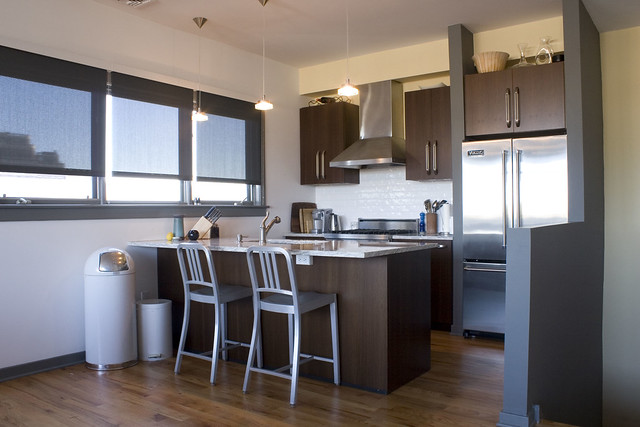
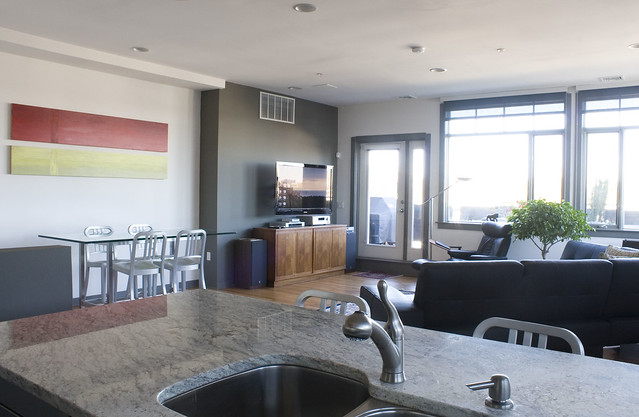
...where you'll have an even better view of the city. The deck is pretty fantastic as well. The metal railing is really cool and John did a great job of selecting outdoor furniture (he did a great selecting ALL of the furniture. period.)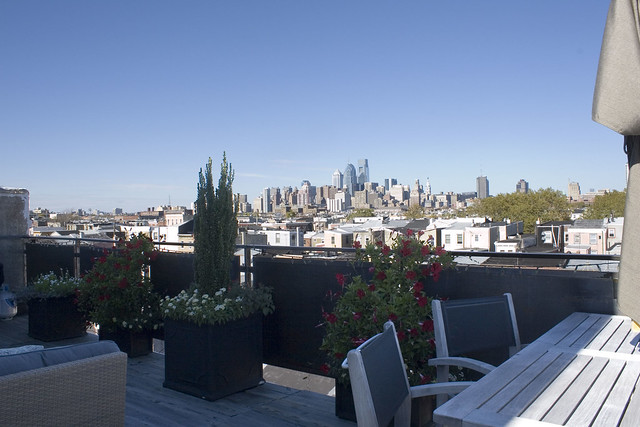
Can't you see yourself lounging on this outdoor sofa on a warm summer night with a mojito in hand enjoying the twinkling lights of the city? Sigh...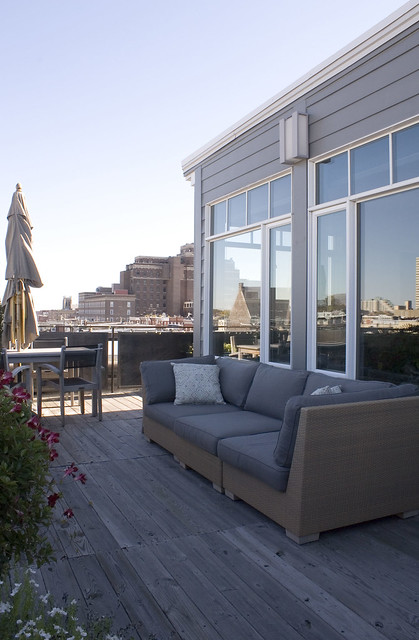

If you go back downstairs, you'll find the master bedroom complete with a bathroom and walkin closet, a second bedroom that he turned into a sitting area and a small office space. There is a lot of exposed brick in this home, which could be overwhelming, but somehow really works. I think it's because John is a bit of a minimalist (he describes himself as minimalist that likes reuse) and that allows the brick to take center stage without competing with a lot of other elements. 

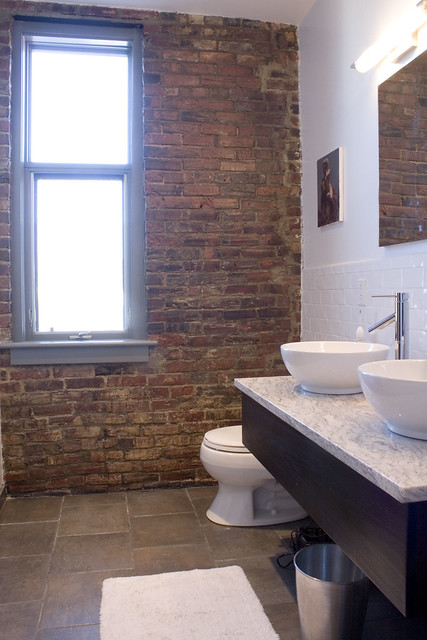

This huge tin door is my favorite thing in the condo. It's so unique - I LOVE it. And what's better - it still works! You can use it to close off the second bedroom (or rather sitting area) from the office.
From looking at his house, you'd thinking John was a designer or an architect right? But he's not, he's just always been interested in art and design:
I took a strong interest in Frank Lloyd Wright as a kid and it is something that has always stuck with me, I am also a sucker for a good view as all the places I have lived in have had full views of the city.
Did you notice all the artwork? That was the other thing that really stood out to me - they fit in so well with the house. When I asked about them, he said:
I have accumulated most of them over the years with quite a few being created by a good friend from San Francisco. When he visited he even took the the time to paint the red and yellow diptych.
There are a lot of great bars and restaurants in the area, but he says that his favorite local spot is:
...D'mitri's at third and catherine as it always has a good energy level, the fresh fish is delicious, you don't need a reservation and you can bring the wine of your choice.
Great choice. If you've never been to D'mitri's, you need to check it out. There's one in Fitler Square, but I think the one in Queen Village is better plus it's BYOB while the other has a bar.
Isn't John's space awesome? Makes you think twice about what a space really looks like on the other side of the doors, doesn't it? I'm so glad I had the chance to see it and the chance to visit it for a second time and take a closer look at everything. Thanks John!!
images: eric heidel

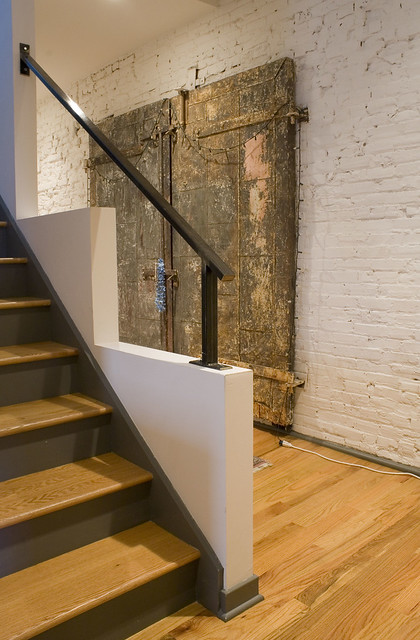

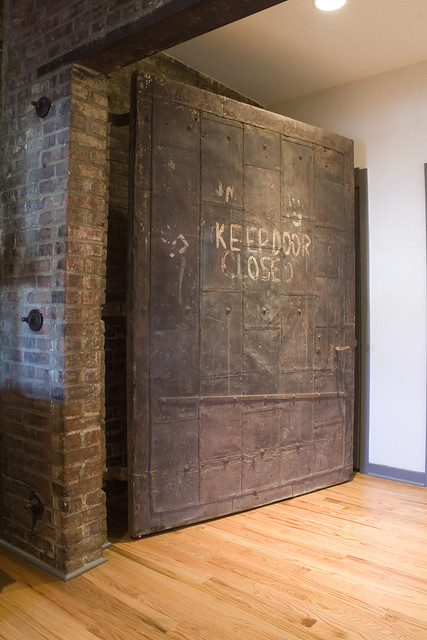
1 comment:
Holy cow!!! This place is amazing!!! The outdoor deck looks like its right out of a catalog. Love love love. Its absolutely unbeleivable. Does he have before pictures? Would love to see he transformed it from a regular row home to this...
Post a Comment