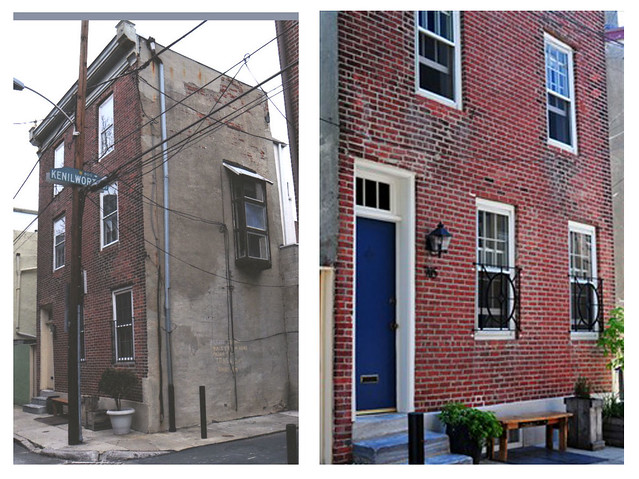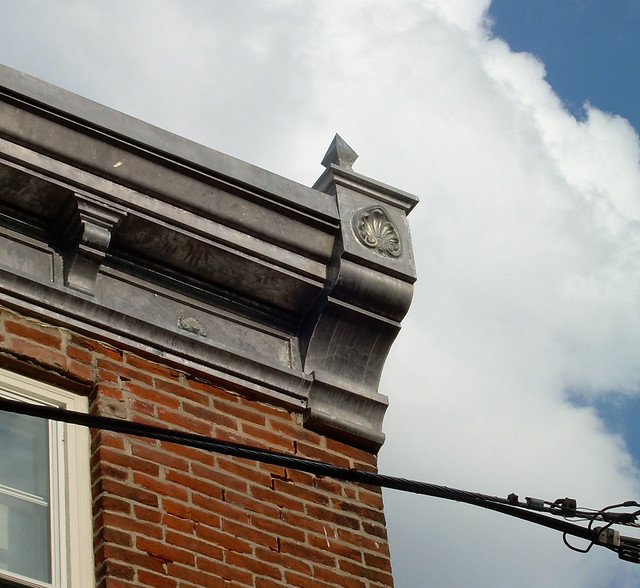A few weeks ago I posted about Janisak Designs, a custom furniture company started by my former classmate Josh Janisak. After spending most of the day as a fulltime architect and parttime furniture designer/builder, Josh spends the rest of his time working on his 100 year old trinity in Bella Vista. After renting the house for about four years, Josh fell in love with the space as well as the neighborhood and decided to purchase it in 2009. Most weekends, you can find him at home steadily fixing up his house.
The work that Josh has done on the exterior of the house is what I'm most impressed with. He really lucked out with the brick on the front facade of the house - it may not have been perfect, but after some repointing and patching, it now looks beautiful. In addition to work on the brick, Josh has replaced all the glass and hardware on the windows, installed new steel sidewalk doors, poured a new concrete sidewalk at door opening, installed a new exterior light fixture, installed new house numbers, and the list goes on and on.
image c/o j. janisak
I don't think there would be enough room on this blog to list everything that he's done, but I do have to mention two things: the window grates and the cornice. Josh installed new plasma cut steel window grates that he designed and had custom made by O'Rourke Steel. Isn't it such a difference from the old grates he had on those windows? Such an improvement - shows that beauty doesn't have to be lost to functionality.
And then there's the cornice that I'm totally jealous of. It's also Josh's favorite element of the house:
I replicated about 80% of the existing lines and geometry, but tweaked some of the lines I didn’t like on the existing cornice, like the end finials were very blocky with squared transitions. Plus the bottom half of the existing cornice end finials were rusted away and bastardly patched with aluminum, so I had to guestimate what was there. It gave me a chance to introduce some more graceful elliptical based curves. I also added a series of modillions to support the length of the underside of the cornice which added some nice articulation to the length of the cornice. Between each modillion, I added a panel raise. In the center of the panel raises, and on the face of the end finial, I applied a stamped medallion from the WF Norman Company. This is kind of cheesy, but I picked a shell medallion theme because we live on Schell St. After about a year of the cornice being in place, the lead coated copper has lost it’s shine and is taking on a darker more muted gray patina, and I am happy the way it is aging.
image c/o j. janisak
The interior of his house has the same sort of rustic yet refined aesthetic that his furniture embodies. He was able to keep and refinish a lot of the original details (wood floors, wood beam ceilings, brick fireplaces, wood doors) which really add a lot of character. His personal sense of style/design can be best described in his own words:
I appreciate the feeling of fulfillment after a hard days work, don’t mind getting dirty, and I appreciate the finer details. My childhood dream was to be a steam locomotive operator. I believe my best qualities are determination and persistance. Architecturally, I think design should be respectful, referential, contextual, and often times use tasteful duplication. I like how we have the ability to assemble the kit of parts. I like when things are reinterpreted, and I like when their are glimpses of new architectural insertions that create some contrast.




I love that a lot of the artwork throughout the house are drawings or projects that he did while in architecture school.
He uses the room on his second floor as an office and storage space for all of his tools:
And can you believe he has three fireplaces? He has three and I don't even have one! Sigh. This one is in his bedroom:
The third floor (where the bedroom is) has a cute little deck where they have a container garden and are able to grow some vegetables, herbs and flowers. The ladder leads up to the roof which allows you to have an amazing view of the city.


Before I bought my house, I rented an apartment in Bella Vista and I absolutely loved it. It's such a beautiful area and within walking distance to so many amazing restaurants and bars - and of course the Italian Market! One of my favorite places is right around the corner from Josh - a French bistro called Beau Monde. They have amazing crepes and the bar upstairs (L'etage) is the best place in the city to go dancing in my opinion. I asked Josh what his favorite neighborhood spot was and he said:
Sarcone's Bakery. The hoagie is a treat every once in a while, but a seeded loaf for a $1.80 is a must every weekend, fresh and hot out of the oven right at 7:30 in the morning, chewing on a big chunk of bread while walking home.
Sarcone's has been around for almost 100 years. If they are still going strong after that many years, they must be doing something right!
Thanks to Josh for allowing me (and Eric) into his home and taking time out of his busy schedule to talk to us about his (many) projects. His house may still be a work in progress, but I think it looks pretty incredible already. Can't wait to see what else he does!
images: eric heidel










1 comment:
Josh is the man... And he needs a flat screen tv.
Post a Comment